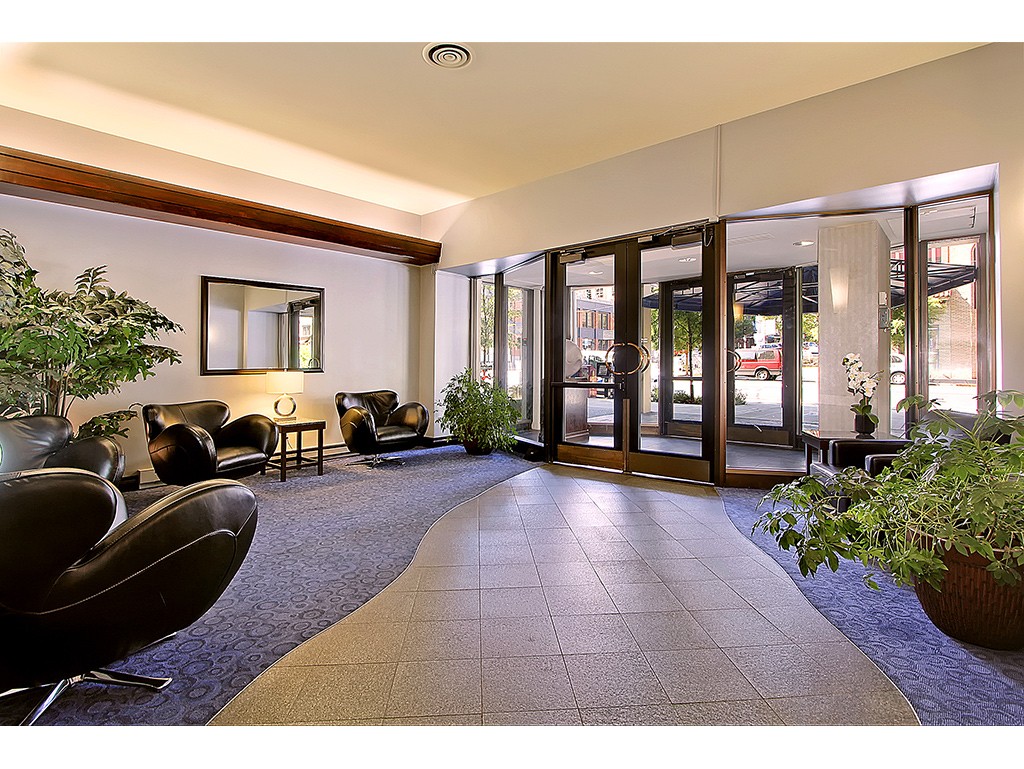to
Houses
Townhouses
Condos
Land
Price
to
SQFT
to
Bdrms
to
Baths
to
Lot
to
Yr Built
to
Sold
Listed within...
Listed at least...
Offer Review
New Construction
Waterfront
Short-Sales
REO
Parking
to
Unit Flr
to
Unit Nbr
Types
Listings
Neighborhoods
Complexes
Developments
Cities
Counties
Zip Codes
Neighborhood · Condo · Development
School District
Zip Code
City
County
Builder
Listing Numbers
Broker LAG
Display Settings
Boundary Lines
Labels
View
Sort
Royal Crest /
#2606
Sold
Closed November 18, 2014
$590,000
3 Bedrooms
2.5 Bathrooms
1,900 Sqft Condo
Unit 2606
Floor 26
Built 1973
1 Parking Space
HOA Dues $1,561 / month
SALE HISTORY
List price was $625,000It took 14 days to go pending.
Then 39 days to close at $590,000
Closed at $311/SQFT.
Welcome to stunning City views from this Penthouse 3 bedroom, 2 ½ bath condo. With 1900 sq ft of living space featuring spacious living/dining rooms & beautiful views of the Sound, Lk WA & City Skyline! Enjoy decks off the living, dining & lrg master suite w/walk in closet! Building includes outdoor pool, workout room, meeting space & lobby. 2 blocks N. of Westlake Ctr & 3 blocks to the Amazon Tower currently under construction, this home is just steps to all that downtown Seattle has to offer!
Offer Review
No offer review date was specified
Project
Royal Crest
Listing source NWMLS MLS #
700194
Listed by
Jonn McYnturff,
John L. Scott Westwood
Beth Britt, John L. Scott Westwood
Buyer's broker
Kris Swierz,
The Force Realty
MAIN
BDRM
BDRM
BDRM
FULL
BATH
BATH
FULL
BATH
BATH
½
BATH
Apr 10, 2025
Listed
$997,500
Jul 15, 2023
Price Reduction arrow_downward
$1,050,000
NWMLS #2070708
Jun 22, 2023
Price Reduction arrow_downward
$1,100,000
NWMLS #2070708
Nov 17, 2014
Sold
$590,000
NWMLS #700194
-
Sale Price$590,000
-
Closing DateNovember 18, 2014
-
Last List Price$625,000
-
Original PriceSame
-
List DateSeptember 26, 2014
-
Pending DateOctober 10, 2014
-
Days to go Pending14 days
-
$/sqft (Total)$311/sqft
-
$/sqft (Finished)$311/sqft
-
Listing Source
-
MLS Number700194
-
Listing BrokerJonn McYnturff
-
Listing OfficeJohn L. Scott Westwood
-
Buyer's BrokerKris Swierz
-
Buyer Broker's FirmThe Force Realty
-
Principal and Interest$3,093 / month
-
HOA$1,561 / month
-
Property Taxes$487 / month
-
Homeowners Insurance$83 / month
-
TOTAL$5,224 / month
-
-
based on 20% down($118,000)
-
and a6.85% Interest Rate
-
About:All calculations are estimates only and provided by Mainview LLC. Actual amounts will vary.
-
Unit #2606
-
Unit Floor26
-
Sqft (Total)1,900 sqft
-
Sqft (Finished)Unspecified
-
Sqft (Unfinished)None
-
Property TypeCondo
-
Sub TypeCondo (1 Level)
-
Bedrooms3 Bedrooms
-
Bathrooms2.5 Bathrooms
-
Lot SizeUnspecified
-
Lot Size SourceUnspecified
-
ProjectRoyal Crest
-
Total Stories1 story
-
Sqft SourceKing County Records
-
2013 Property Taxes$5,845 / year
-
No Senior Exemption
-
CountyKing County
-
Parcel #7457201320
-
County Website
-
County Parcel Map
-
County GIS Map
-
AboutCounty links provided by Mainview LLC
-
School DistrictSeattle
-
ElementaryUnspecified
-
MiddleUnspecified
-
High SchoolUnspecified
-
HOA Dues$1,561 / month
-
Fees AssessedMonthly
-
HOA Dues IncludeCable TV
Central Hot Water
Common Area Maintenance
Garbage
Security
Water/Sewer -
HOA ContactUnspecified
-
Management ContactUnspecified
-
Community FeaturesCable TV
Club House
Disabled Access
Elevator
Exercise Room
Game/Rec Rm
Laundry Room
Lobby Entrance
-
NameRoyal Crest
-
Units in Complex128
-
Units in Building128
-
Stories in Building26
-
Covered1-Car
-
Has GarageYes
-
Nbr of Assigned Spaces1
-
Parking Space Info57
-
Bay
City
Lake
Mountain(s)
Sound
Territorial
-
Year Built1973
-
Home BuilderUnspecified
-
IncludesBaseboard
-
FlooringCeramic Tile
Hardwood
Vinyl
Carpet
-
Lot FeaturesAlley
Corner Lot
Curbs
Paved
Sidewalk
-
IncludedDishwasher
Range/Oven
Refrigerator
-
Bank Owned (REO)No
-
WaterfrontNo
-
Air Conditioning (A/C)No
-
Buyer Broker's CompensationUnspecified
-
MLS Area #Area 701
-
Number of Photos24
-
Last Modification TimeSaturday, March 27, 2021 9:28 PM
-
System Listing ID506999
Listing details based on information submitted to the MLS GRID as of Saturday, March 27, 2021 9:28 PM.
All data is obtained from various
sources and may not have been verified by broker or MLS GRID. Supplied Open House Information is subject to change without notice. All information should be independently reviewed and verified for accuracy. Properties may or may not be listed by the office/agent presenting the information.
View
Sort
Sharing
Sold
November 18, 2014
$590,000
$625,000
3 BR
2.5 BA
1,900 SQFT
NWMLS #700194.
Jonn McYnturff,
John L. Scott Westwood
|
Listing information is provided by the listing agent except as follows: BuilderB indicates
that our system has grouped this listing under a home builder name that doesn't match
the name provided
by the listing broker. DevelopmentD indicates
that our system has grouped this listing under a development name that doesn't match the name provided
by the listing broker.



























