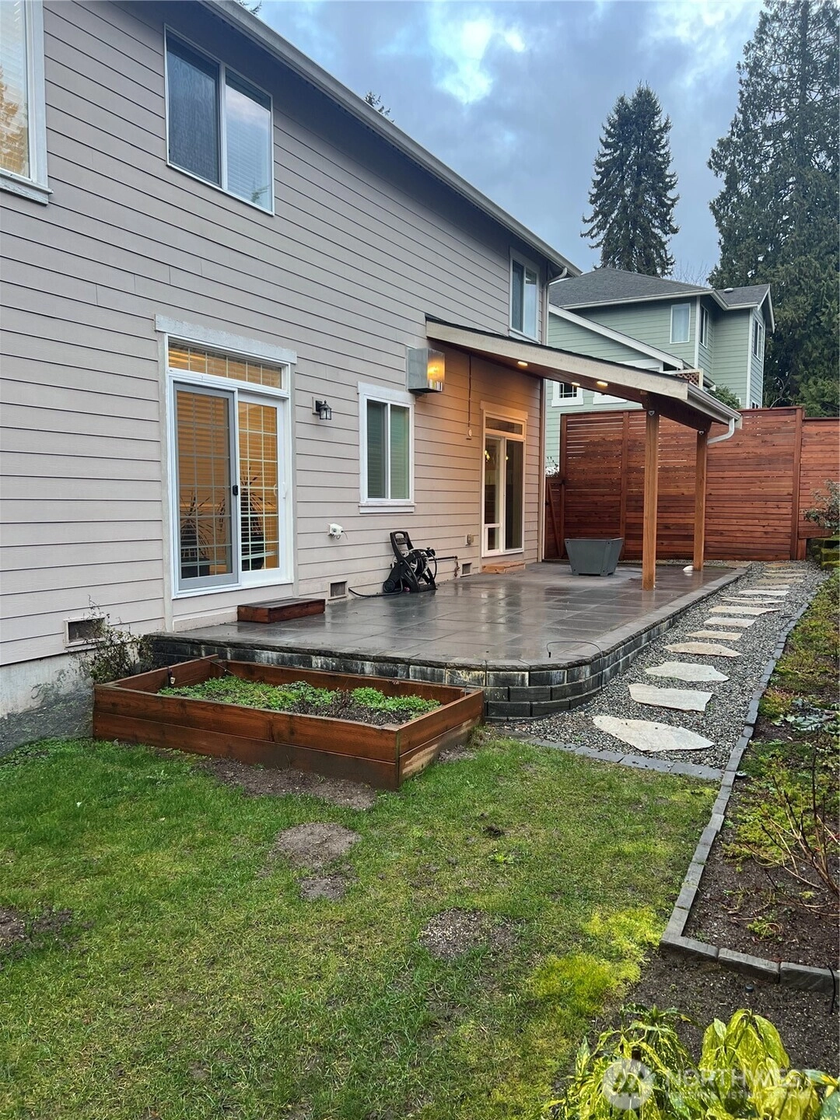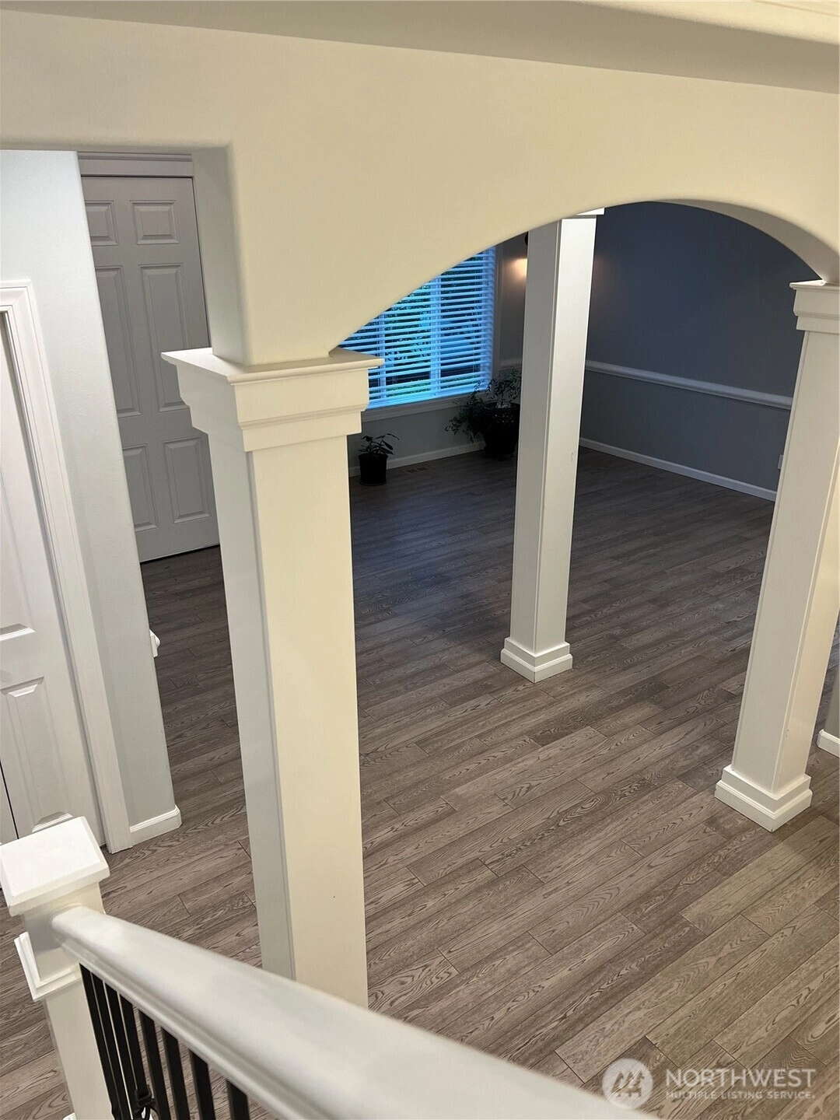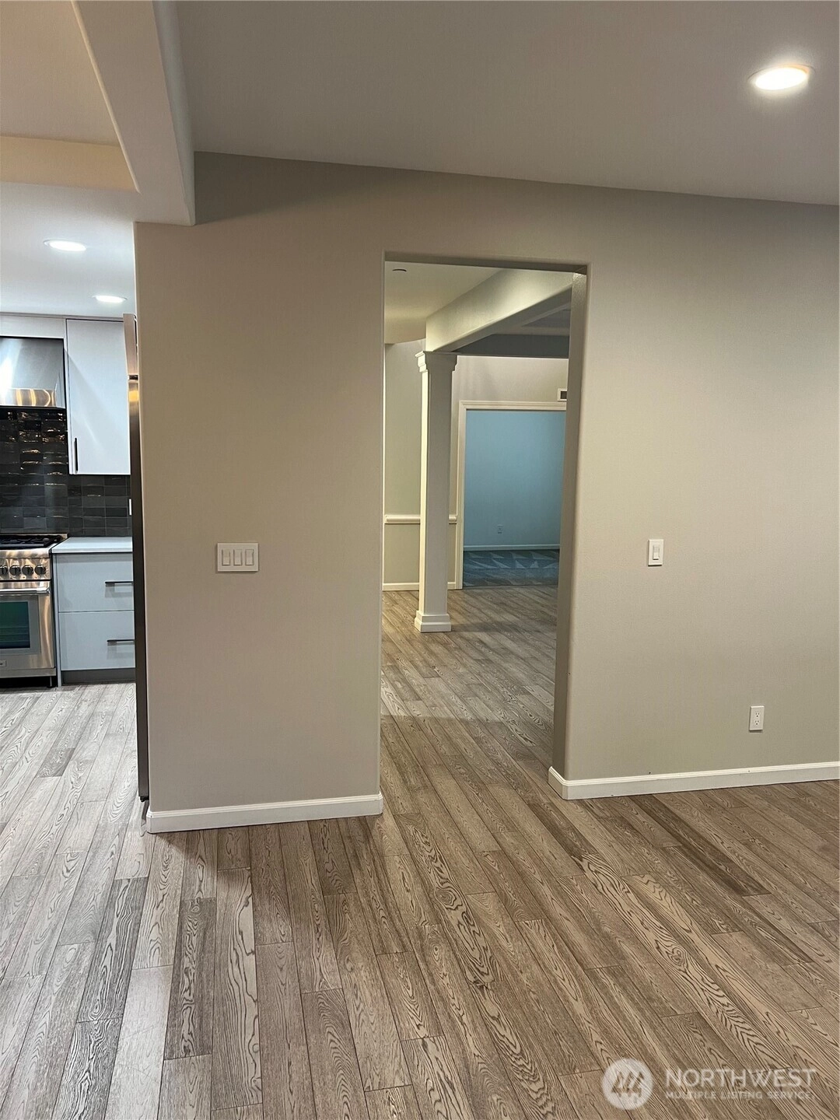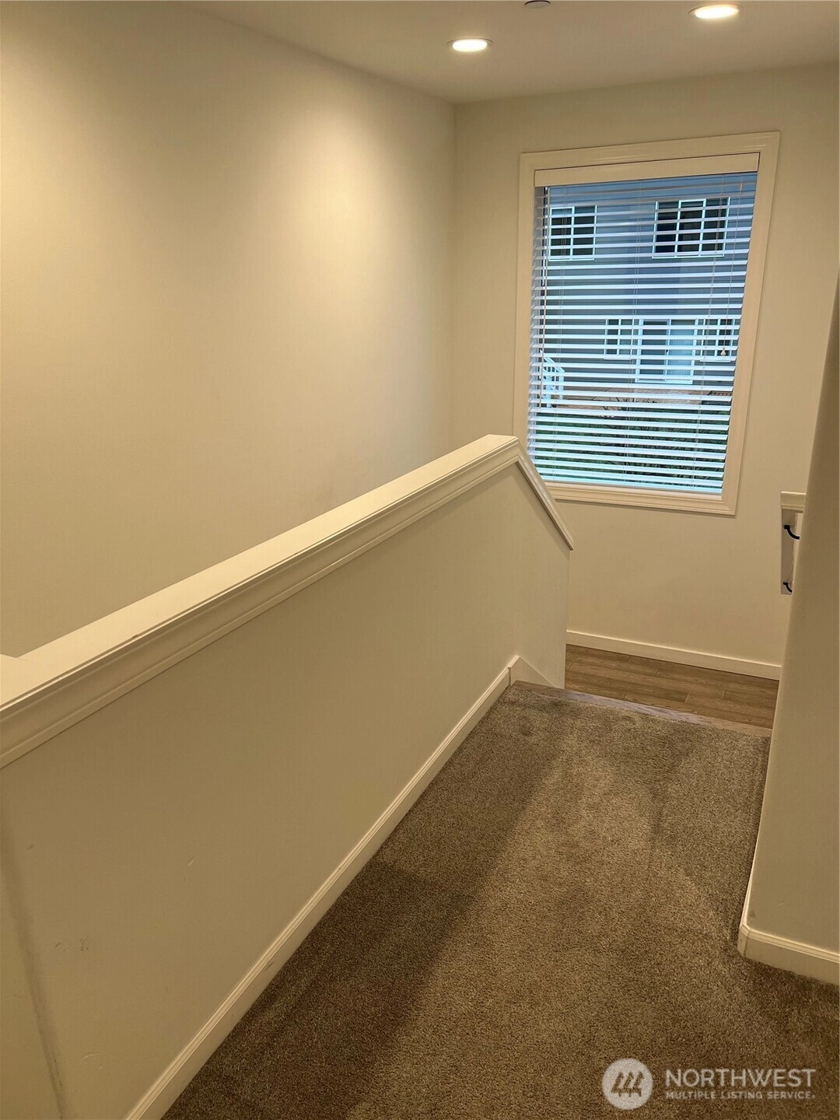to
Houses
Townhouses
Condos
Land
Price
to
SQFT
to
Bdrms
to
Baths
to
Lot
to
Yr Built
to
Sold
Listed within...
Listed at least...
Offer Review
New Construction
Waterfront
Short-Sales
REO
Parking
to
Unit Flr
to
Unit Nbr
Types
Listings
Neighborhoods
Complexes
Developments
Cities
Counties
Zip Codes
Neighborhood · Condo · Development
School District
Zip Code
City
County
Builder
Listing Numbers
Broker LAG
Display Settings
Boundary Lines
Labels
View
Sort
Sold
Closed March 14, 2025
$1,585,000
5 Bedrooms
2.75 Bathrooms
2,870 Sqft House
Built 2005
7,702 Sqft Lot
3-Car Garage
SALE HISTORY
List price was $1,600,000It took 5 days to go pending.
Then 12 days to close at $1,585,000
Closed at $552/SQFT.
Discover this exceptional Kenmore home with an open floor plan! The upper level features a primary bedroom with 5-piece en-suite bath, 3 bedrooms, bonus room, full bath, and laundry room. The main floor greets you with a vaulted ceiling, open flow room to room, bedroom, and 3/4 bath. Newly remodeled kitchen is a chef’s delight! Upgrades within the last 3 years include new furnace, heat pump, electrical panel, tankless water heater, whole house air and water filter system, LED lighting throughout, 7 windows, covered patio with plumbed gas, fencing, landscaping, irrigation, electric car charger, new flooring, and much more. The pride of ownership truly shows in this home!
Offer Review Date
This listing's offer review date was Sunday, March 2, 2025.
Listing source NWMLS MLS #
2335497
Listed by
John L. Slaton,
Signature Properties NW
Buyer's broker
Cara Mohammadian,
Windermere West Metro
Contact our
Kenmore
Real Estate Lead
SECOND
BDRM
BDRM
BDRM
FULL
BATH
BATH
FULL
BATH
BATH
MAIN
BDRM
BDRM
¾
BATH
Mar 14, 2025
Sold
$1,585,000
NWMLS #2335497 Annualized 8.9% / yr
Mar 02, 2025
Went Pending
$1,600,000
NWMLS #2335497
Feb 17, 2021
Sold
$1,120,000
NWMLS #1710663
Annualized 10% / yr
Mar 06, 2013
Sold
$523,000
NWMLS #442773
Annualized 7.2% / yr
Apr 21, 2009
Sold
$399,900
-
Sale Price$1,585,000
-
Closing DateMarch 14, 2025
-
Last List Price$1,600,000
-
Original PriceSame
-
List DateFebruary 25, 2025
-
Pending DateMarch 2, 2025
-
Days to go Pending5 days
-
$/sqft (Total)$552/sqft
-
$/sqft (Finished)$552/sqft
-
Listing Source
-
MLS Number2335497
-
Listing BrokerJohn L. Slaton
-
Listing OfficeSignature Properties NW
-
Buyer's BrokerCara Mohammadian
-
Buyer Broker's FirmWindermere West Metro
-
Principal and Interest$8,309 / month
-
Property Taxes$964 / month
-
Homeowners Insurance$138 / month
-
TOTAL$9,411 / month
-
-
based on 20% down($317,000)
-
and a6.85% Interest Rate
-
About:All calculations are estimates only and provided by Mainview LLC. Actual amounts will vary.
-
Sqft (Total)2,870 sqft
-
Sqft (Finished)2,870 sqft
-
Sqft (Unfinished)None
-
Property TypeHouse
-
Sub Type2 Story
-
Bedrooms5 Bedrooms
-
Bathrooms2.75 Bathrooms
-
Lot7,702 sqft Lot
-
Lot Size SourceRealist
-
Lot #Unspecified
-
ProjectUnspecified
-
Total Stories2 stories
-
BasementNone
-
Sqft SourceRealist
-
2024 Property Taxes$11,564 / year
-
No Senior Exemption
-
CountyKing County
-
Parcel #5634500101
-
County Website
-
County Parcel Map
-
County GIS Map
-
AboutCounty links provided by Mainview LLC
-
School DistrictNorthshore
-
ElementaryArrowhead Elem
-
MiddleNorthshore Middle School
-
High SchoolInglemoor Hs
-
HOA DuesUnspecified
-
Fees AssessedUnspecified
-
HOA Dues IncludeUnspecified
-
HOA ContactUnspecified
-
Management ContactUnspecified
-
Covered3-Car
-
TypesAttached Garage
-
Has GarageYes
-
Nbr of Assigned Spaces3
-
Territorial
-
Year Built2005
-
Home BuilderUnspecified
-
IncludesForced Air
Heat Pump
-
IncludesForced Air
Heat Pump
Tankless Water Heater
-
FlooringCeramic Tile
Laminate
Carpet -
FeaturesBath Off Primary
Ceramic Tile
Double Pane/Storm Window
Dining Room
Fireplace
High Tech Cabling
Laminate Hardwood
Skylight(s)
Vaulted Ceiling(s)
Walk-In Closet(s)
Wall to Wall Carpet
Water Heater
-
Lot FeaturesDead End Street
-
Site FeaturesCable TV
Fenced-Fully
Gas Available
High Speed Internet
Irrigation
Patio
Sprinkler System
-
IncludedDishwasher(s)
Double Oven
Dryer(s)
Disposal
Microwave(s)
Refrigerator(s)
Stove(s)/Range(s)
Washer(s)
-
Bank Owned (REO)No
-
EnergyElectric
Natural Gas -
SewerSewer Connected
-
Water SourcePublic
-
WaterfrontNo
-
Air Conditioning (A/C)Yes
-
Buyer Broker's Compensation2.5%
-
MLS Area #Area 600
-
Number of Photos40
-
Last Modification TimeMonday, April 14, 2025 4:01 AM
-
System Listing ID5403540
-
Closed2025-03-14 12:14:37
-
Pending Or Ctg2025-03-02 15:10:17
-
First For Sale2025-02-25 09:47:42
Listing details based on information submitted to the MLS GRID as of Monday, April 14, 2025 4:01 AM.
All data is obtained from various
sources and may not have been verified by broker or MLS GRID. Supplied Open House Information is subject to change without notice. All information should be independently reviewed and verified for accuracy. Properties may or may not be listed by the office/agent presenting the information.
View
Sort
Sharing
Sold
March 14, 2025
$1,585,000
$1,600,000
5 BR
2.75 BA
2,870 SQFT
NWMLS #2335497.
John L. Slaton,
Signature Properties NW
|
Listing information is provided by the listing agent except as follows: BuilderB indicates
that our system has grouped this listing under a home builder name that doesn't match
the name provided
by the listing broker. DevelopmentD indicates
that our system has grouped this listing under a development name that doesn't match the name provided
by the listing broker.











































